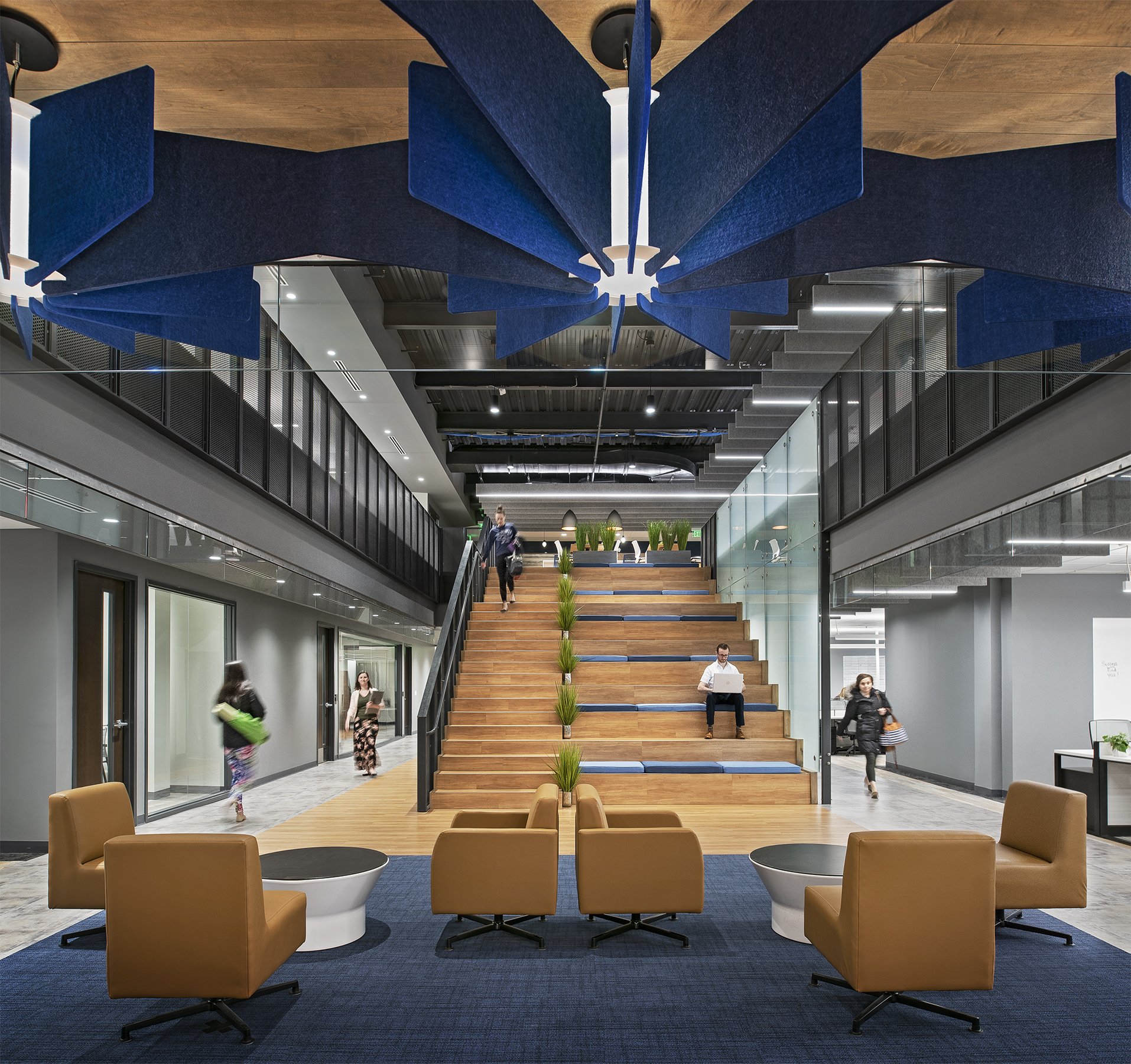
Centria Healthcare
Farmington Hills, Michigan
Centria, a leading provider of autism services, applied behavior analysis (ABA) therapy, pediatric nursing, and catastrophic injury care, employs nearly 3,500 full- and part-time professionals across the Nation. As the demand for autism therapy continues to increase and become more accessible to families, this Michigan-based firm and the largest provider in the state needed to expand its support facilities and prepare for continued growth.
In addition to growing pains, the former headquarters was very separated and did not reflect the open communication and collaborative culture of company.
Centria leased a 90,000-square-foot, multi-level building in Farmington Hills to convert into their new administrative and support offices. To facilitate the anticipated growth from the current 250 employees to 1,500, Hobbs+Black designed this project in three phases.
The design is contemporary and minimal with low, collaborative workstations and amenity spaces such as a large cafe, break areas, and game room integrated throughout. The design intent aims to attract and retain talent with a comforting color palette and materials and strategically located open group spaces to encourage usability.
The modern lines and authentic materials combined with seamless technology integration creates a fresh, contemporary environment. Open office layouts were designed to maximize views of the outdoors, providing every employee access to daylight. Tue most notable of these open spaces, features interconnecting bleacher-style stairs creating a connection between floors with vertical sightlines. This space serves as a flexible individual/small group breakout space as well as a space to host all-staff meeting presentations. Additionally, open meeting spaces located at top and bottom of stairs increases usability










