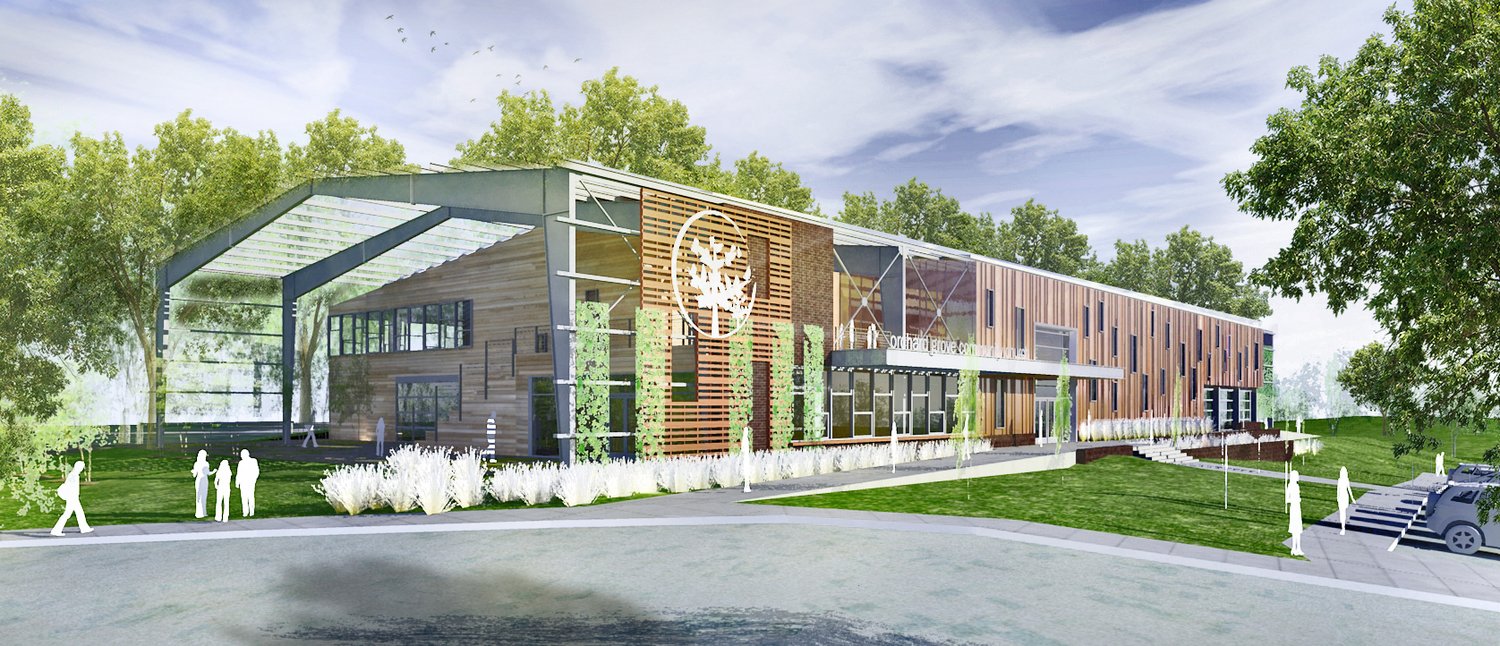
Orchard Grove Community Church
Novi, Michigan
Sensitive to both the needs of the client and the needs of the surrounding residential community, the master plan calls for a 3,000-seat Worship Space, Classrooms, Administrative Offices, Children’s Ministry, Narthex, New Member Reception/Cafe and an Outdoor Terrace. Future expansions for a family life center and an amphitheater are also planned on this 345’ wide and 2450’ long site located on a hilly terrain bounded by wetlands, woodlands, and a single family residential neighborhood.











