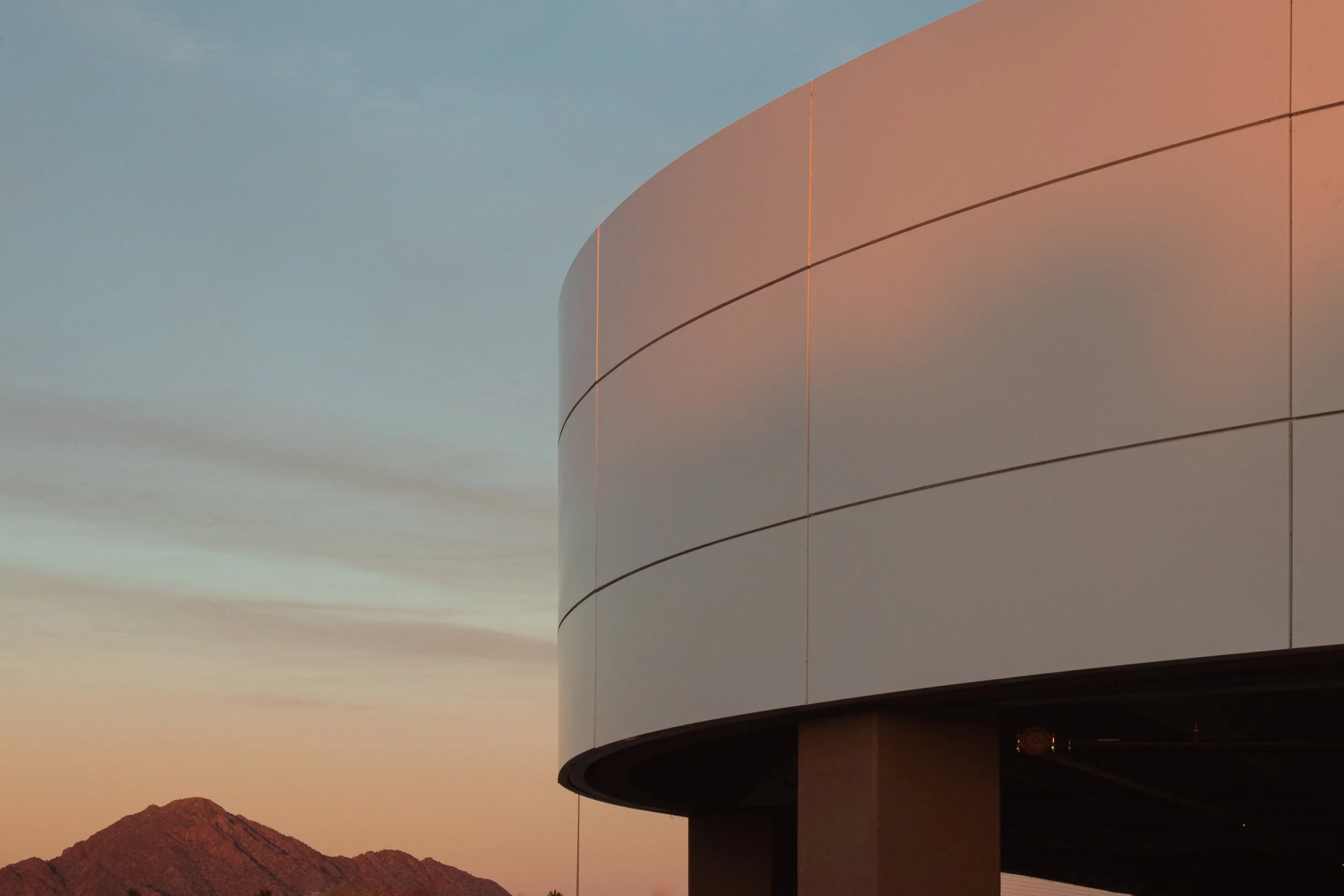
Phoenix Children’s Parking Structure
Phoenix, AZ
In addition to the design of the Phoenix Children's Hospital West Pavilion, we completed significant updates to the campus, including a refresh of the adjacent parking garage.
The flow for patients and visitors from the parking garage to the hospital is a seamless walk through an outdoor garden featuring metal sculptures reflecting the leafy/petal motif throughout the building's interior design. The garage walls are hidden behind sculptural facades. They flank the main entrance, providing adjacent shaded parking and walkways.
Phoenix Children's Hospital's infrastructure has over 4,400 parking spaces, including the new 863-space staff West Deck completed in May 2024. It also overlooks a vibrant playground. The project enhances the hospital's main entrance, providing ample parking and a welcoming environment for children and their families.

















